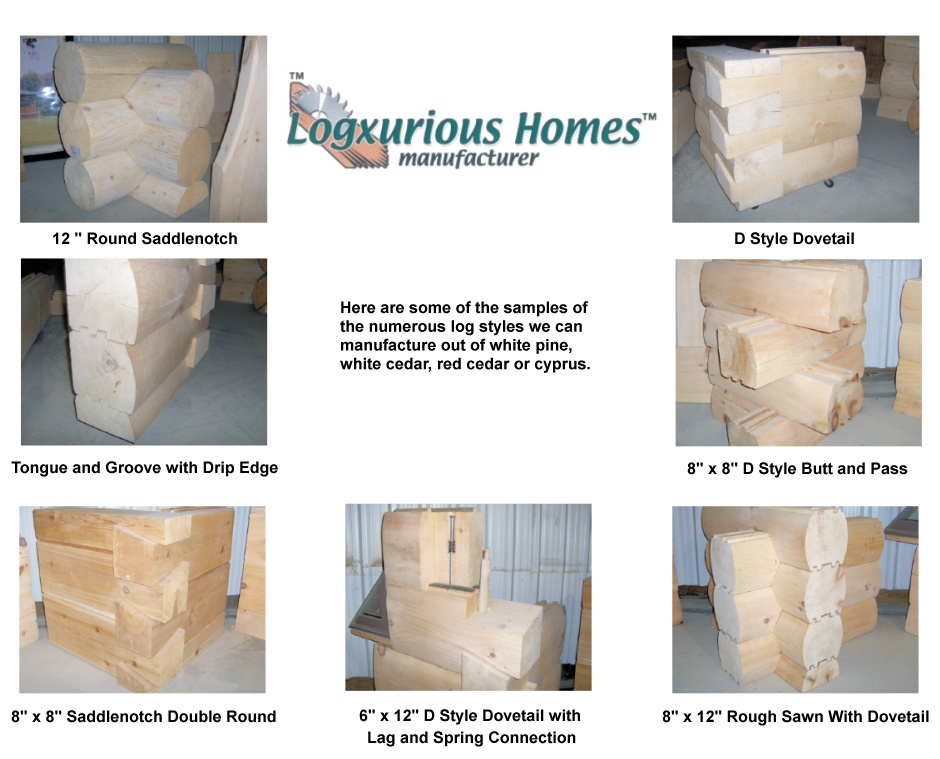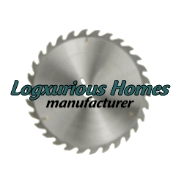Standard log wall kits are 6 x 12 Double Tongue and Groove White Pine. All log wall kits are predrilled for lags and numbered, with all lags, springs, Emseal log wall sealant, caulking & doweling included.
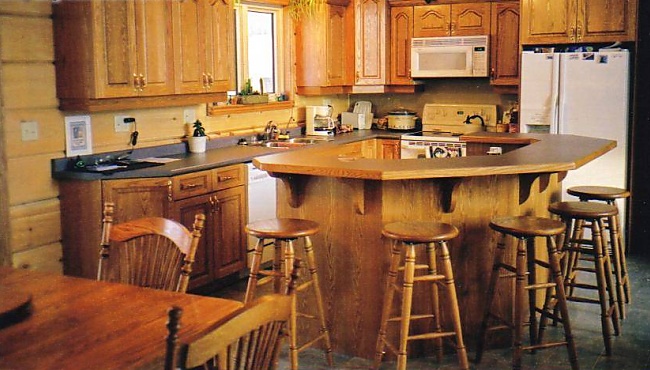
Log Wall Kit
- Basement
- Support Jack Posts
- Built Up Beams
- Steel Beams are Extra
- Paralams are Extra
- Interior Studding
- Perimeter Studding
First Floor
Log Wall Kit as described above including the following:
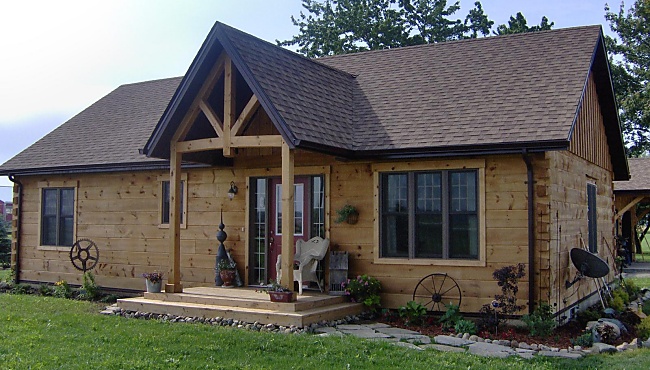
- Sill Gasket
- SPF 2 x 6 Plates
- Built Up 2 x 10 Beams, Paralams & Steel Beams Extra
- Jack Posts
- 2 x 10 Posts SPF
- 5/8″ Tongue & Groove Floor Sheathing
- Glue and Nails
- 2 x 4 & 2 x 6 Interior Studding
- TJI Joists
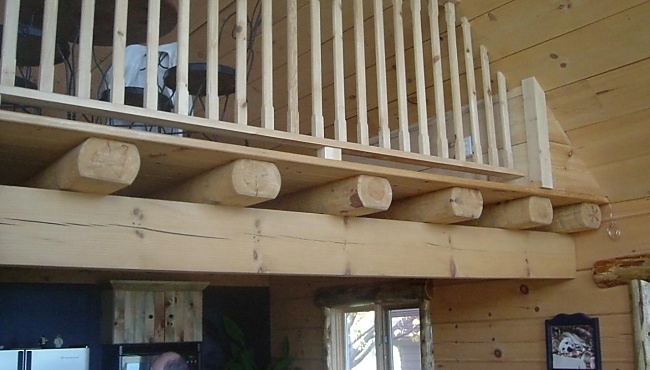
Second Floor
- Floor Joists, Built Up Beams, 5/8 T&G Spruce Sheathing
- Glue and Nails
- 2 x 4 & 2 x 6 Interior Studding
- 6 x 6 / 6 x 8 / 6 x 10 / 6 x 12 / Pine Joists
- 2 x 6 Tongue and Groove Flooring
- 6/4 x 6 White Pine T&G Flooring
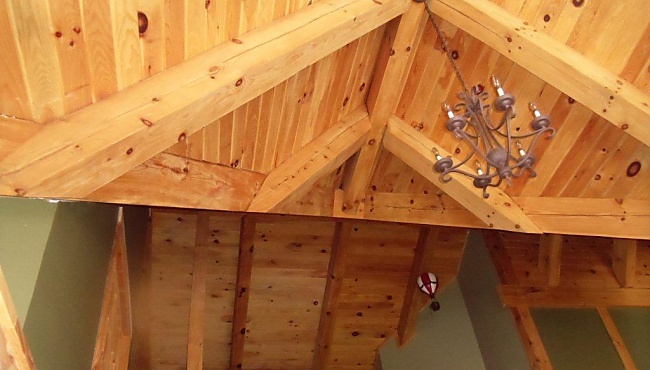
Roof System
- Dimensional Lumber
- Engineered Trusses, Paralams are Extra
- Gable and Dormer Studding
- 1/2″ Plywood Roof Sheathing
- Clips
- Tar Paper
- 25 Year Asphalt Shingles
- Agway Steel Roofing
- Nails
- Hangers

Windows & Doors
- Pollard
- Pine
- Vinyl Clad
- Double Hung
- Casement
- Vinyl Windows
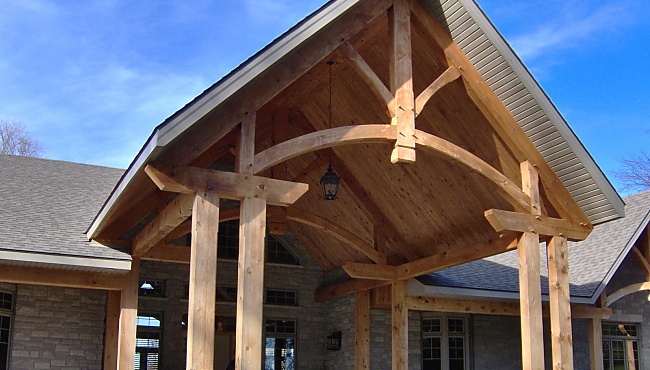
Options Available
- 4 x 6 to 6 x 12 Second Floor Beams
- 4 x 6 to 6 x 12 Beamed Rafters
- Pine Tongue and Groove Sheathing
- Pine Staircases, 2 Stringers 6/4 x 12 & 14 Treads 6/4 x 10 uncut
- Pine Pickets
- Carved Beams
- Metal Roof Sheathing
- Log Siding
- Precut Timber Trusses
- Porch
- Roofing Material
- Pine Posts
- Pressure Treated Joists
- Cedar Decking
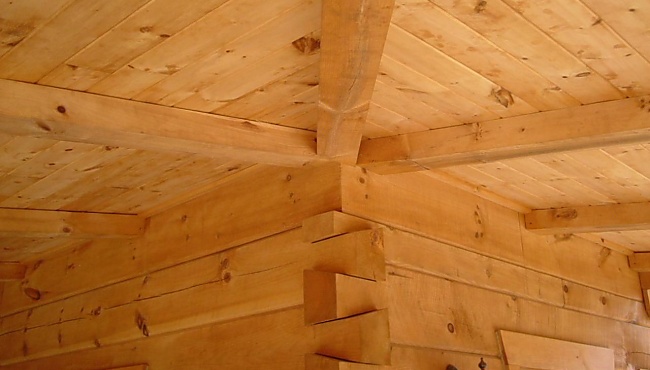
Optional Log Profiles
- 6 x 8 D Style Notch Pass & SaddleKnotch
- 8 x 8 D Style Notch Pass & SaddleKnotch
- 6 x 12 D Style Dovetail & 6 x 12 Blue tail
- 8 x 12 Dovetail & D Style
See more of our log profiles below:
